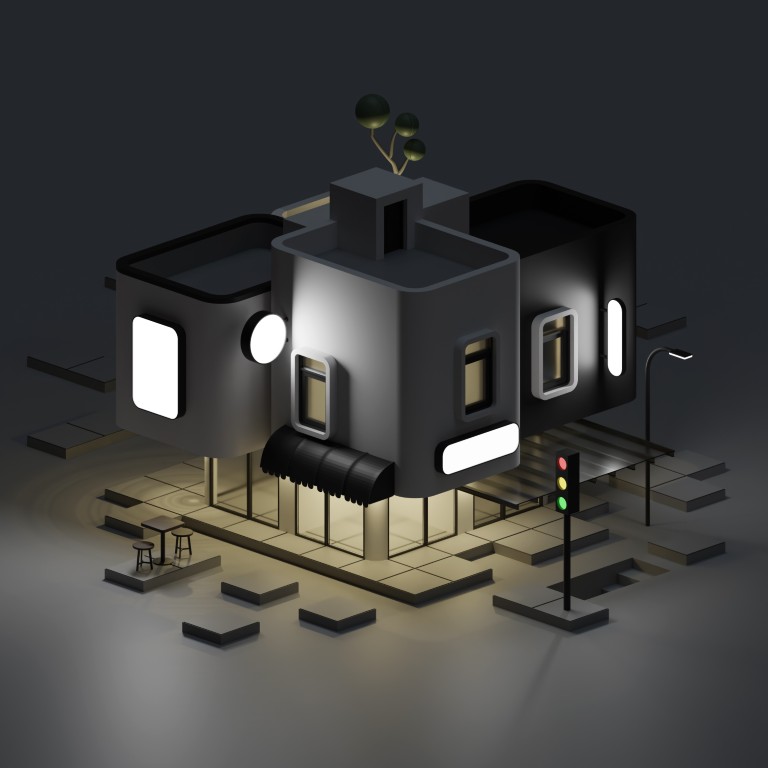1111111

Kng
14/05/2025
0 Comments
Rethinking Public Spaces: The Role of Multi-functional Design
Public spaces are evolving to address modern urban challenges by integrating multi-functional designs. These designs aim to maximize usability, creating environments that accommodate diverse community needs. Parks now combine recreational areas, event spaces, and eco-friendly structures, promoting sustainability and inclusivity. Urban plazas implement modular seating, green installations, and adaptable lighting to support both daily usage and large-scale gatherings. Retail centers benefit from mixed-use zones, blending shopping, dining, and coworking spaces. This approach ensures efficient land use and fosters community engagement. Multi-functional spaces emphasize adaptability, allowing cities to cater to changing demographics and lifestyles while maintaining accessibility and aesthetic appeal.The Rise of Modular Architecture in Urban Settings
Modular architecture, characterized by prefabricated building components, is gaining traction in urban environments. This approach streamlines construction processes and addresses space constraints by enabling efficient assembly and disassembly of structures. Cities increasingly benefit from modular designs in creating adaptable residential, retail, and mixed-use spaces. Key advantages include:- Cost Efficiency: Reduced labor and material waste.
- Rapid Construction: Faster completion time compared to traditional methods.
- Flexibility: Components can be relocated or repurposed as urban needs evolve.
The Integration of Smart Technologies in Retail Environments
The implementation of smart technologies is revolutionizing retail spaces, fostering enhanced customer experiences and operational efficiency. Retailers are utilizing Artificial Intelligence (AI) to analyze consumer preferences, enabling personalized product recommendations and effective inventory management. In-store sensors and IoT devices are being deployed to track foot traffic, monitor stock levels, and provide real-time data for improved decision-making. Interactive displays, integrated with Augmented Reality (AR), allow customers to visualize products in their homes or experiment with virtual dressing rooms. Additionally, mobile payment systems and autonomous checkout technologies eliminate traditional checkouts, reducing wait times. These advancements cumulatively create seamless, engaging, and efficient shopping environments.Utilizing Vertical Spaces: Rooftop Parks and Urban Farming
Urban environments are increasingly incorporating rooftop parks and urban farming to address spatial constraints while promoting sustainability. These innovative spaces transform underutilized rooftops into functional areas with diverse benefits.- Rooftop Parks: By integrating green spaces atop buildings, cities enhance air quality, reduce urban heat, and provide recreational areas. These parks often feature biodiversity through native plants, encouraging pollinators and contributing to ecosystem services.
- Urban Farming: Rooftop farming offers fresh, locally grown produce while minimizing the carbon footprint of food transportation. It supports food security in densely populated areas and provides an educational platform to promote sustainable agricultural practices.
